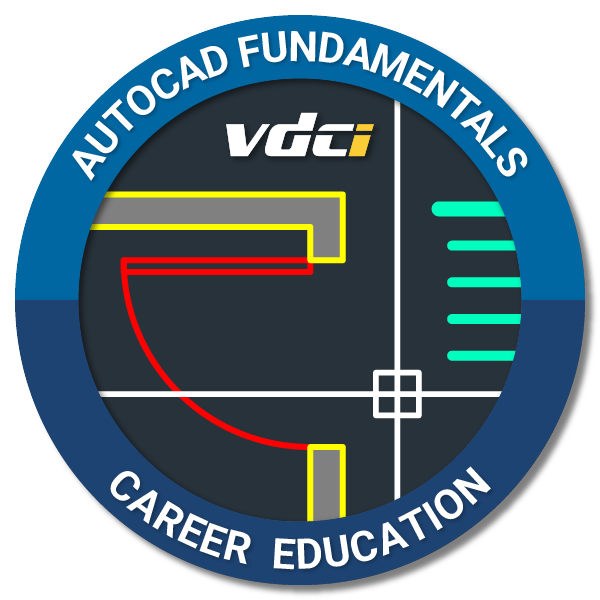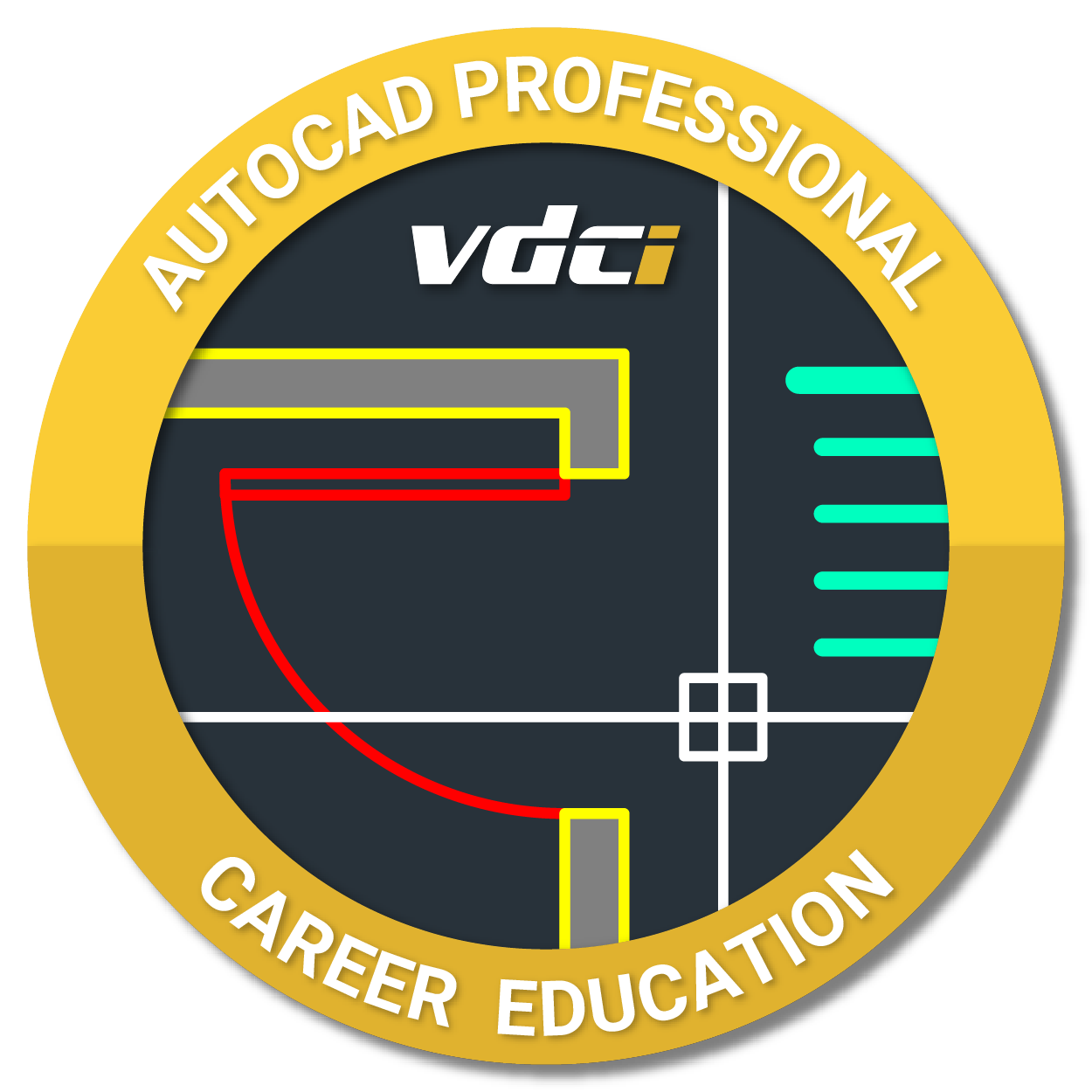What you will learn
About this training bundle
Enhance your AutoCAD proficiency, commencing from the fundamentals. Explore the AutoCAD User Interface in our meticulously structured online courses. Throughout this comprehensive AutoCAD learning experience, you will master the creation of construction documents—an invaluable skill set for professional workflows.
Our five-course program not only equips you with state-of-the-art techniques but also readies you for success in the Autodesk AutoCAD User certification exam. Gain insights into the concepts and skillsets essential for crafting precise construction documents, preparing you for real-world challenges.
These classes offer a hands-on, project-centric approach, guided by experienced instructors who are actively engaged in professional AutoCAD usage. Elevate your AutoCAD skills with practical insights from industry experts who navigate AutoCAD daily.
- Learn at your convenience
- Set due dates to help you stay on track
- No set class times
- Student software not included
36 hours on-demand video
Take five courses over 15 total weeks
Access your course from anywhere, anytime
Create your own schedule around set due dates
Complete on Your Own Time
Choose a start date that best aligns with your schedule and complete courses at your own pace. You have the freedom to stack multiple courses or bundles on top of each other or take a break and return to them later.
The average completion time for the AutoCAD Professional Bundle is 3-4 months.
Showcase Your Achievements
Earn a verified Digital Credential from Credly by completing this bundle with a grade of 70% or higher.


Courses Included
The AutoCAD Professional Bundle consists of 5 courses.
CAD 101 - Introduction to AutoCAD
We start at the very beginning, using AutoCAD to draw drafting symbols, kitchen and bath fixtures, and then create a floor plan. We assemble everything into one sheet file. Learn about Drawing on Layers, Adding Text, Dimensions & Plotting.
CAD 201 - Intermediate AutoCAD
Use AutoCAD to draw an abbreviated set of construction documents for a residential project: floor plan, roof plan, foundation plan, electrical plan & building elevations. Create, insert and link drawings. Learn the best workflow.
CAD 301 - CAD Construction Documents 1
Develop titleblock drawings from scratch. Then we draw a floor plan, multi-scale enlarged plans, roof plan and building elevations for a large one-story residence which will be continued in CAD 302.
CAD 302 - CAD Construction Documents 2
Develop titleblock drawings from scratch. Then we draw a floor plan, multi-scale enlarged plans, roof plan and building elevations for a large one-story residence which will be continued in CAD 302.
CAD 304 - CAD Detailing
Create detail drawings. Learn the two dominant CAD standards AEC firms use –- making detail drawings from scratch and by referencing and clipping information from other drawings. Learn drawing standards and about organizing your details.
Here is the course outline:
Welcome to AutoCAD Fundamentals! |
CAD 101 - Introduction to AutoCADWe start at the very beginning, using AutoCAD to draw drafting symbols, kitchen and bath fixtures, and then create a floor plan. We assemble everything into one sheet file. Learn about Drawing on Layers, Adding Text, Dimensions & Plotting. |
CAD 201 - Intermediate AutoCADUse AutoCAD to draw an abbreviated set of construction documents for a residential project: floor plan, roof plan, foundation plan, electrical plan & building elevations. Create, insert and link drawings. Learn the best workflow. |
Accept your Micro-CredentialIf you have passed each course in this bundle with a 70% or higher, go here to earn your Accredible verified Digital Credential. |
CAD 301 - AutoCAD Construction Documents IDevelop titleblock drawings from scratch. Then we draw a floor plan, multi-scale enlarged plans, roof plan and building elevations for a large one-story residence which will be continued in CAD 302. |
CAD 302 - AutoCAD Construction Documents IIFinish the set of construction documents. Make drawing revisions. Draw building elevations, building sections & wall sections. Use metes and bounds to make a site plan. Create a cover sheet. |
CAD 304 - AutoCAD DetailingCreate detail drawings. Learn the two dominant CAD standards A/E firms use –- making detail drawings from scratch and by referencing and clipping information from other drawings. Learn drawing standards and about organizing your details. |
Accept your Micro-CredentialIf you have passed each course in this bundle with a 70% or higher, go here to earn your Accredible verified Digital Credential. |
Next StepsUnsure what to do next? Interested in other recommended courses? Go here to find out! |




