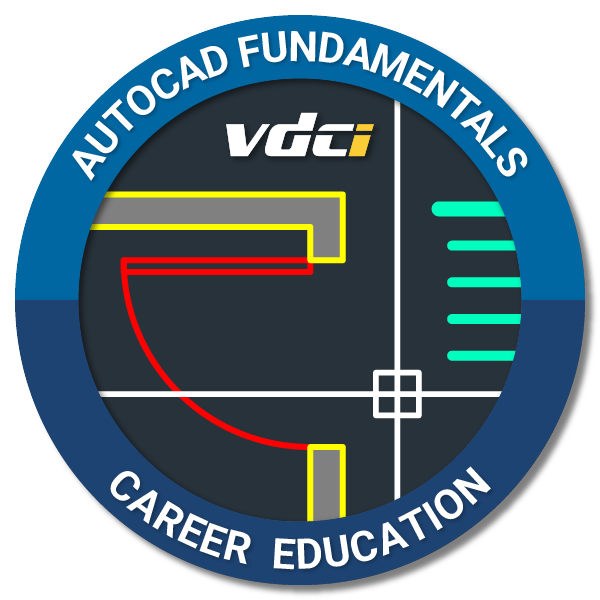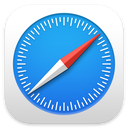What you will learn
About this training bundle
Embark on a comprehensive online learning experience with our AutoCAD course bundle, designed to equip you with a deep understanding of this powerful software. The journey starts with Introduction to AutoCAD, acquainting you with the interface and essential commands. From mastering drawing to plotting, you'll establish a strong foundation. Progress to drafting CAD construction documents for a Habitat for Humanity initiative, enhancing your skills in creating floor plans, roof plans, and more. Explore advanced functions like block creation and external file referencing to optimize workflow.
The Intermediate AutoCAD course takes your knowledge further, navigating complex applications. Master file referencing, user coordinate systems, and dynamic viewing. Learn advanced AutoCAD commands and industry-standard drafting conventions to refine your expertise, preparing for intricate design projects.
Throughout this bundle you can access source AutoCAD files as the basis for your projects. Guided by videos, gain hands-on experience, reinforce knowledge through quizzes, and engage with peers. Expect guidance from your experienced instructor, an Autodesk Certified Instructor. Join us to hone AutoCAD skills and foster a supportive learning community.
- Learn at your convenience
- Set due dates to help you stay on track
- No set class times
- Student software not included
13 hours on-demand video
Take two courses over 6 total weeks
Access your course from anywhere, anytime
Create your own schedule around set due dates
Complete on Your Own Time
Choose a start date that best aligns with your schedule and complete courses at your own pace. You have the freedom to stack multiple courses or bundles on top of each other or take a break and return to them later.
The average completion time for the AutoCAD Fundamentals Bundle is 1-2 months.
Showcase Your Achievements
Earn a verified Digital Credential from Credly by completing this bundle with a grade of 70% or higher.

Courses Included
The AutoCAD Fundamentals Bundle consists of 2 courses.
CAD 101 - Introduction to AutoCAD
We start at the very beginning, using AutoCAD to draw drafting symbols, kitchen and bath fixtures, and then create a floor plan. We assemble everything into one sheet file. Learn about Drawing on Layers, Adding Text, Dimensions & Plotting.
CAD 201 - Intermediate AutoCAD
Use AutoCAD to draw an abbreviated set of construction documents for a residential project: floor plan, roof plan, foundation plan, electrical plan & building elevations. Create, insert and link drawings. Learn the best workflow.
Here is the course outline:
Welcome to AutoCAD Fundamentals! |
CAD 101 - Introduction to AutoCADWe start at the very beginning, using AutoCAD to draw drafting symbols, kitchen and bath fixtures, and then create a floor plan. We assemble everything into one sheet file. Learn about Drawing on Layers, Adding Text, Dimensions & Plotting. |
CAD 201 - Intermediate AutoCADUse AutoCAD to draw an abbreviated set of construction documents for a residential project: floor plan, roof plan, foundation plan, electrical plan & building elevations. Create, insert and link drawings. Learn the best workflow. |
Accept your Micro-CredentialIf you have passed each course in this bundle with a 70% or higher, go here to earn your Accredible verified Digital Credential. |
Next StepsUnsure what to do next? Interested in other recommended courses? Go here to find out! |




