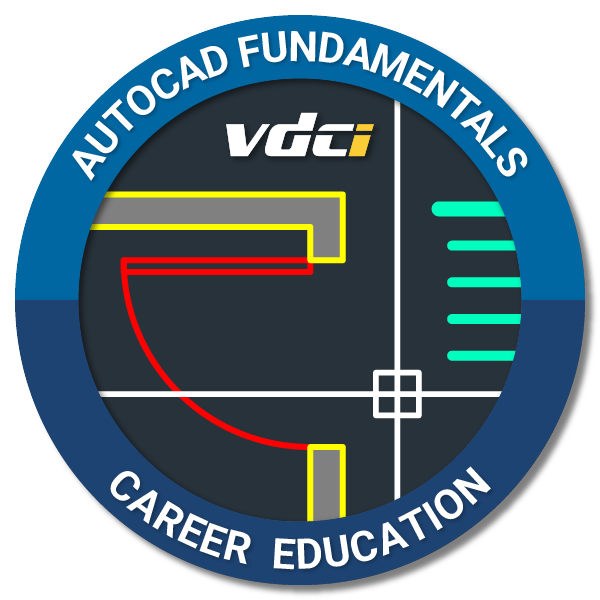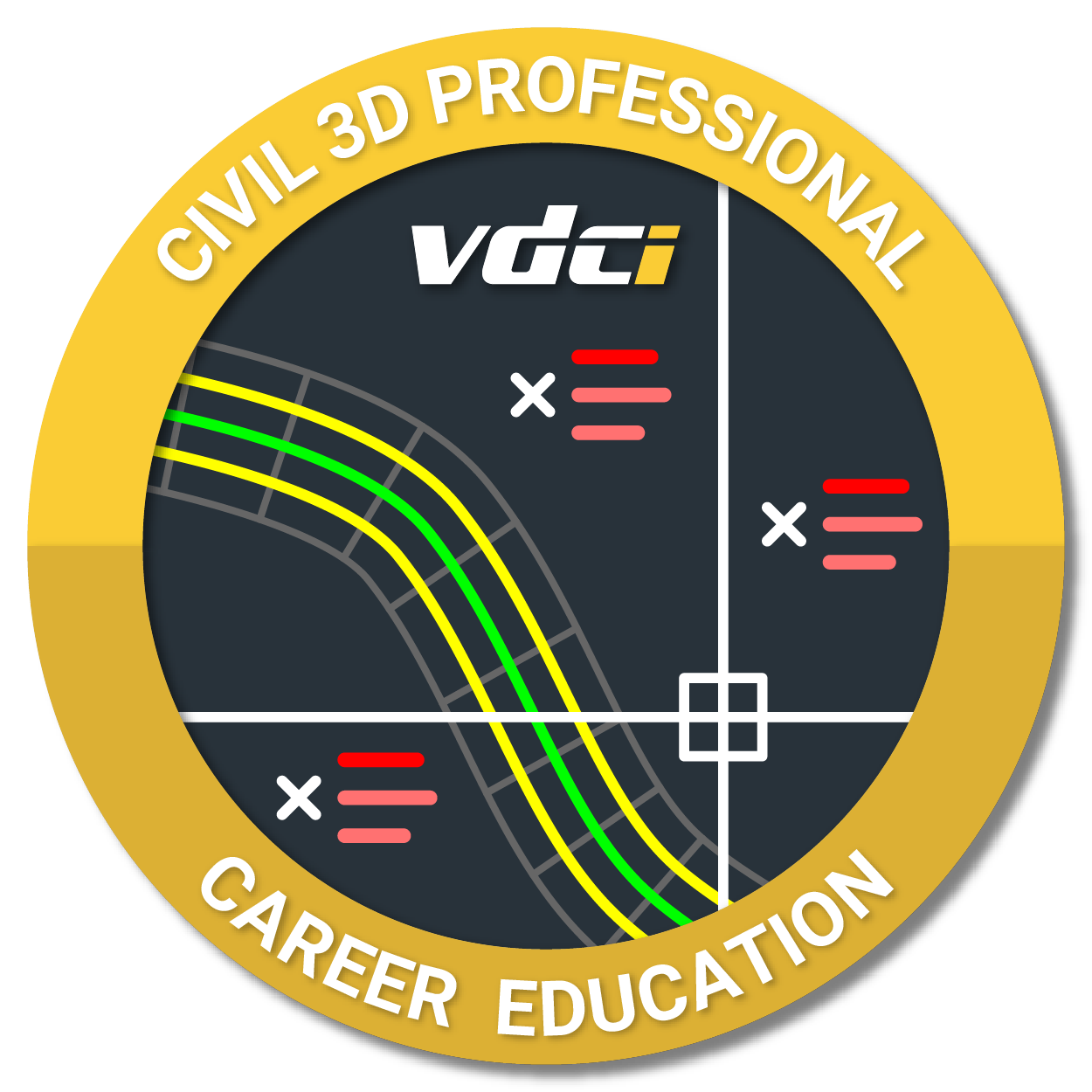What you will learn
About this training bundle
The AutoCAD & Civil 3D Certification Course Bundle is geared towards students with no AutoCAD experience. Learn the fundamentals of AutoCAD and then advance into Civil 3D. Civil 3D uses the backbone of AutoCAD to leverage the specific tools in Civil 3D. Learn the fundamentals of Civil 3D. Prepare a set of construction documents.
When you complete the online training bundle, you will develop intermediate-level Civil 3D skills. The series of classes in this AutoCAD & Civil 3D Certification Course Bundle will also prepare you for the Civil 3D Certified User Certification Exam.
The classes are hands-on, real-world, project-based and instructor-led. Your instructors are practicing professionals who use AutoCAD and Civil 3D on a daily basis. Strong student engagement.
- Learn at your convenience
- Set due dates to help you stay on track
- No set class times
- Student software not included
30 hours on-demand video
Take five courses over 15 total weeks
Access your course from anywhere, anytime
Create your own schedule around set due dates
Complete on Your Own Time
Choose a start date that best aligns with your schedule and complete courses at your own pace. You have the freedom to stack multiple courses or bundles on top of each other or take a break and return to them later.
The average completion time for the Civil 3D Professional Bundle is 3-4 months.
Showcase Your Achievements
Earn a verified Digital Credential from Credly by completing this bundle with a grade of 70% or higher.


Courses Included
The Civil 3D Professional Bundle consists of 5 courses.
CAD 101 - Introduction to AutoCAD
We start at the very beginning, using AutoCAD to draw drafting symbols, kitchen and bath fixtures, and then create a floor plan. We assemble everything into one sheet file. Learn about Drawing on Layers, Adding Text, Dimensions & Plotting.
CAD 201 - Intermediate AutoCAD
Use AutoCAD to draw an abbreviated set of construction documents for a residential project: floor plan, roof plan, foundation plan, electrical plan & building elevations. Create, insert and link drawings. Learn the best workflow.
C3D 201 - Intermediate Civil 3D Surveying and Mapping
In this course you will become familiar with survey and COGO points, point marker and label styles, point groups, linework code sets, figure prefix databases, survey imports, parcels, sites, parcel labels, TIN surfaces, surface labels, and surface analysis.
C3D 202 - Intermediate Civil 3D Transportation Design
In this course you will become familiar with alignments, surface profiles, design profiles and view windows, assemblies, corridors, intersections, sample lines, cross sections, and 3D visualization.
C3D 203 - Intermediate Civil 3D Land Development
In this course you will build drawing template files, utilize data shortcuts, work with feature lines, learn about site interactions, create grading groups, lay out pipe networks, and draft pressure networks.
Here is the course outline:
Welcome to AutoCAD & Civil 3D Certification Course |
CAD 101 - Introduction to AutoCADWe start at the very beginning, using AutoCAD to draw drafting symbols, kitchen and bath fixtures, and then create a floor plan. We assemble everything into one sheet file. Learn about Drawing on Layers, Adding Text, Dimensions & Plotting. |
CAD 201 - Intermediate AutoCADUse AutoCAD to draw an abbreviated set of construction documents for a residential project: floor plan, roof plan, foundation plan, electrical plan & building elevations. Create, insert and link drawings. Learn the best workflow. |
Accept your Micro-CredentialIf you have passed each course in this bundle with a 70% or higher, go here to earn your Accredible verified Digital Credential. |
C3D - Intermediate Civil 3D: Surveying and MappingIn this course you will become familiar with survey and COGO points, point marker and label styles, point groups, linework code sets, figure prefix databases, survey imports, parcels, sites, parcel labels, TIN surfaces, surface labels, and surface analysis. |
C3D - Intermediate Civil 3D: Transportation DesignIn this course you will become familiar with alignments, surface profiles, design profiles and view windows, assemblies, corridors, intersections, sample lines, cross sections, and 3D visualization. |
C3D - Intermediate Civil 3D: Land DevelopmentIn this course you will build drawing template files, utilize data shortcuts, work with feature lines, learn about site interactions, create grading groups, lay out pipe networks, and draft pressure networks. |
Accept your Micro-CredentialIf you have passed each course in this bundle with a 70% or higher, go here to earn your Accredible verified Digital Credential. |
Next StepsUnsure what to do next? Interested in other recommended courses? Go here to find out! |




