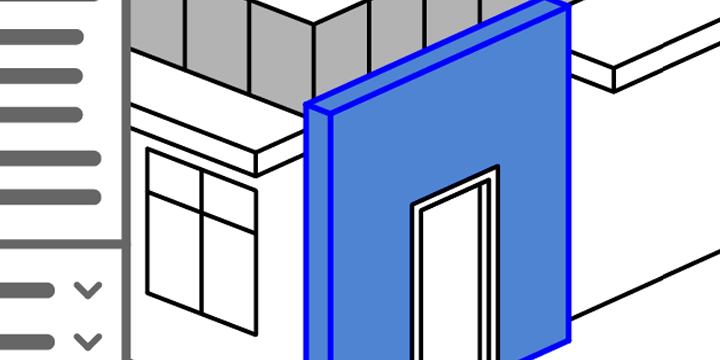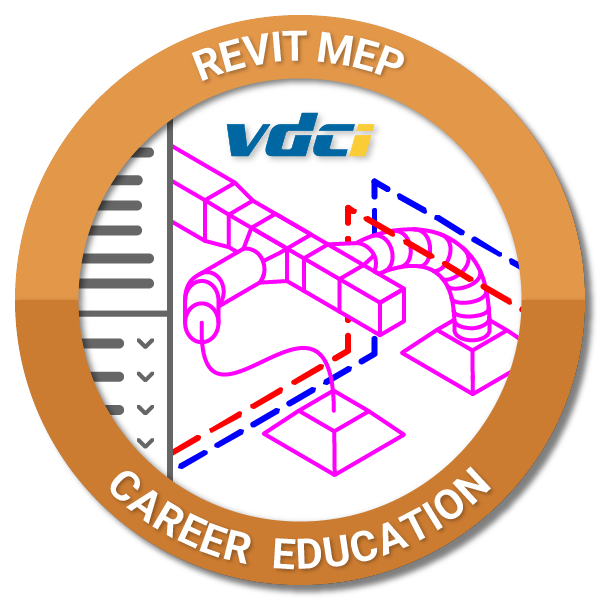Revit MEP Professional
Training Time
 150 Clock Hours
150 Clock Hours
Course Type
 Project Based
Project Based
Cost
 $3,150
$3,150

The Revit MEP Professional Training Bundle is geared towards students who want to pursue careers in the Mechanical, Electrical and Plumbing (MEP) fields. Begin with the fundamentals of Revit and BIM and progress into the MEP-specifics of using Revit MEP tools in the BIM process. These courses will also prepare you to take the Revit MEP Certified User Certification Exam.
You will learn the skills and workflows which are practiced professionally by MEP engineers and support staff.
Your instructor is an Autodesk Certified Instructor who uses Revit MEP professionally. Our classes are hands-on, real-world, project-based and instructor-led. We have strong student engagement.
VDCI encourages a strong online engagement between you, your instructor and your classmates. You will participate in group discussion forums, connect with your instructor and message your classmates.
This bundle consists of 5 Courses for a total of 150 Clock Hours. It can be completed in 3-4 months.

Earn a Micro-Credential for successfully completing this Training Bundle!
Earn a verified Digital Badge from Accredible by completing this Bundle with a grade of 70% or higher. Accredible is a badging platform that works with credible organizations to recognize, manage and share professional achievements.
Here is the course outline:
Welcome to Revit MEP Professional! |
BIM 101 - Introduction to RevitStart at the beginning and learn how information is inter-related throughout the Revit (BIM) model. You will design 3D building models that simultaneously document the project in schedules and in 2D construction documents. |
BIM 201 - Intermediate RevitLearn more advanced methods to document a project. Topics include scheduling building components, using the family editor to create 2D and 3D components, refining graphics, and create an abbreviated set of construction documents. |
Accept your Micro-CredentialIf you have passed each course in this bundle with a 70% or higher, go here to earn your Accredible verified Digital Credential. |
BIM 321 - Revit MechanicalIn this Introduction to Revit MEP course, you will learn to design and model HVAC, mechanical, plumbing, piping and electrical systems. You will create a 3D model of the MEP systems, and learn proven workflow strategies. |
BIM 322- Revit PlumbingYou will create the Revit MEP construction documents for the HVAC, Mechanical, Plumbing and Electrical systems modeled in BIM 321. You will learn the relevant Revit MEP workflow strategies to create the CDs. |
BIM 361 - Introduction to NavisworksUse Navisworks to integrate Revit, 3D AutoCAD and compatible programs into a 3D model to create clash detection between architectural, structural, MEP and fire-suppression systems. |
Accept your Micro-CredentialIf you have passed each course in this bundle with a 70% or higher, go here to earn your Accredible verified Digital Credential. |
Next StepsUnsure what to do next? Interested in other recommended courses? Go here to find out! |




