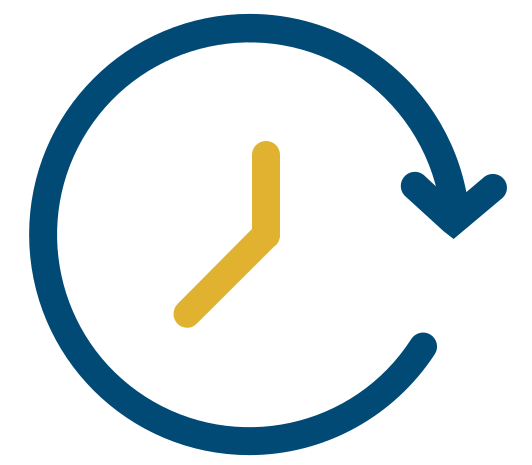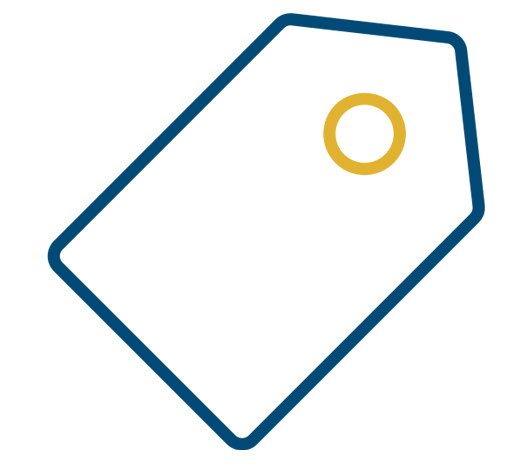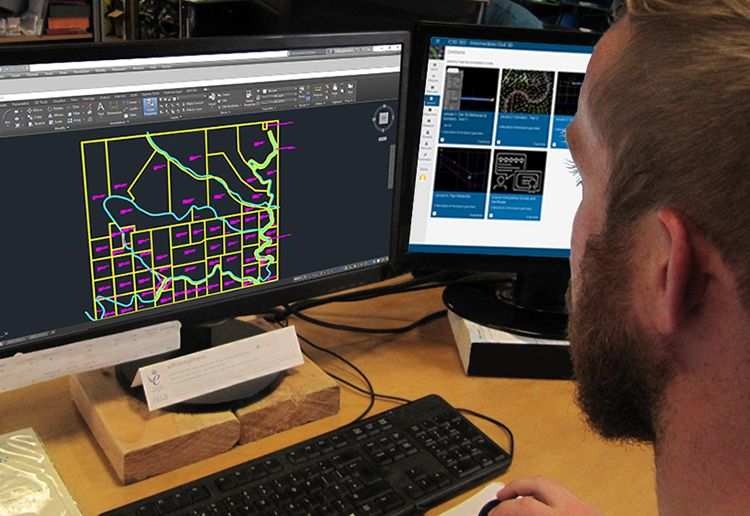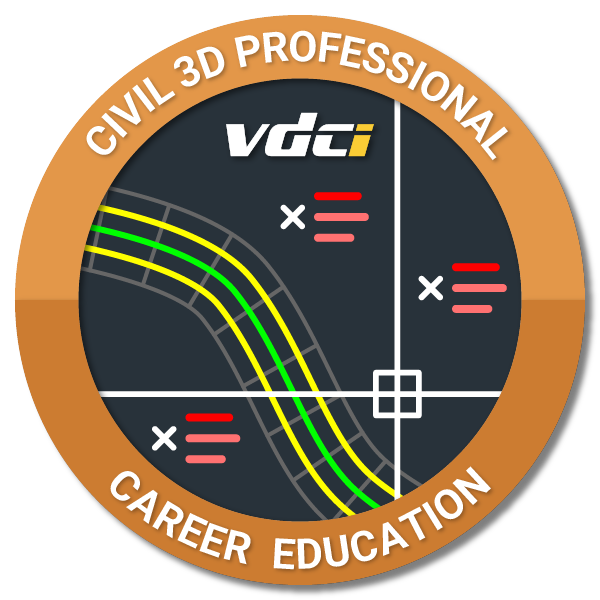Civil 3D Professional
Training Time
 150 Clock Hours
150 Clock Hours
Course Type
 Project Based
Project Based
Cost
 $3,150
$3,150

The Civil 3D Professional Bundle is geared towards students with no AutoCAD experience. Learn the fundamentals of AutoCAD and then advance into Civil 3D. Civil 3D uses the backbone of AutoCAD to leverage the specific tools in Civil 3D. Learn the fundamentals of Civil 3D. Prepare a set of construction documents.
When you complete the online training bundle, you will develop intermediate-level Civil 3D skills. The series of classes in this Professional Bundle will also prepare you for the Civil 3D Certified User Certification Exam.
The classes are hands-on, real-world, project-based and instructor-led. Your instructors are practicing professionals who use AutoCAD and Civil 3D on a daily basis. Strong student engagement.
VDCI encourages a strong online engagement between you, your instructor and your classmates. You will participate in group discussion forums, connect with your instructor and message your classmates.
This bundle consists of 5 Courses for a total of 150 Clock Hours. It can be completed in 4-5 months.

Earn a Micro-Credential for successfully completing this Training Bundle!
Earn a verified Digital Badge from Accredible by completing this Bundle with a grade of 70% or higher. Accredible is a badging platform that works with credible organizations to recognize, manage and share professional achievements.
Here is the course outline:
Welcome to Civil 3D Professional! |
CAD 101 - Introduction to AutoCADWe start at the very beginning, using AutoCAD to draw drafting symbols, kitchen and bath fixtures, and then create a floor plan. We assemble everything into one sheet file. Learn about Drawing on Layers, Adding Text, Dimensions & Plotting. |
CAD 201 - Intermediate AutoCADUse AutoCAD to draw an abbreviated set of construction documents for a residential project: floor plan, roof plan, foundation plan, electrical plan & building elevations. Create, insert and link drawings. Learn the best workflow. |
Accept your Micro-CredentialIf you have passed each course in this bundle with a 70% or higher, go here to earn your Accredible verified Digital Credential. |
C3D - Intermediate Civil 3D: Surveying and MappingIn this course you will become familiar with survey and COGO points, point marker and label styles, point groups, linework code sets, figure prefix databases, survey imports, parcels, sites, parcel labels, TIN surfaces, surface labels, and surface analysis. |
C3D - Intermediate Civil 3D: Transportation DesignIn this course you will become familiar with alignments, surface profiles, design profiles and view windows, assemblies, corridors, intersections, sample lines, cross sections, and 3D visualization. |
C3D - Intermediate Civil 3D: Land DevelopmentIn this course you will build drawing template files, utilize data shortcuts, work with feature lines, learn about site interactions, create grading groups, lay out pipe networks, and draft pressure networks. |
Accept your Micro-CredentialIf you have passed each course in this bundle with a 70% or higher, go here to earn your Accredible verified Digital Credential. |
Next StepsUnsure what to do next? Interested in other recommended courses? Go here to find out! |




